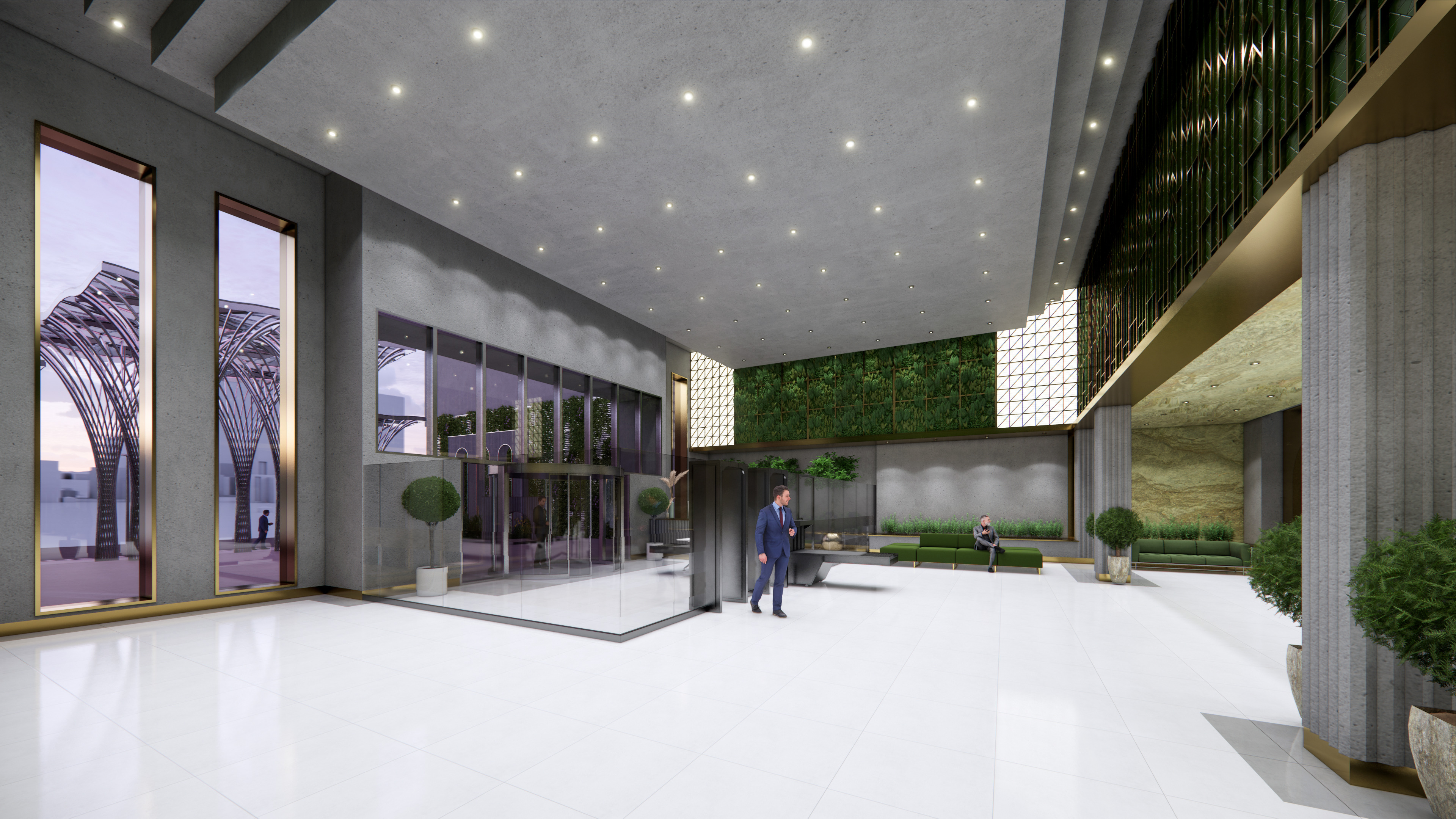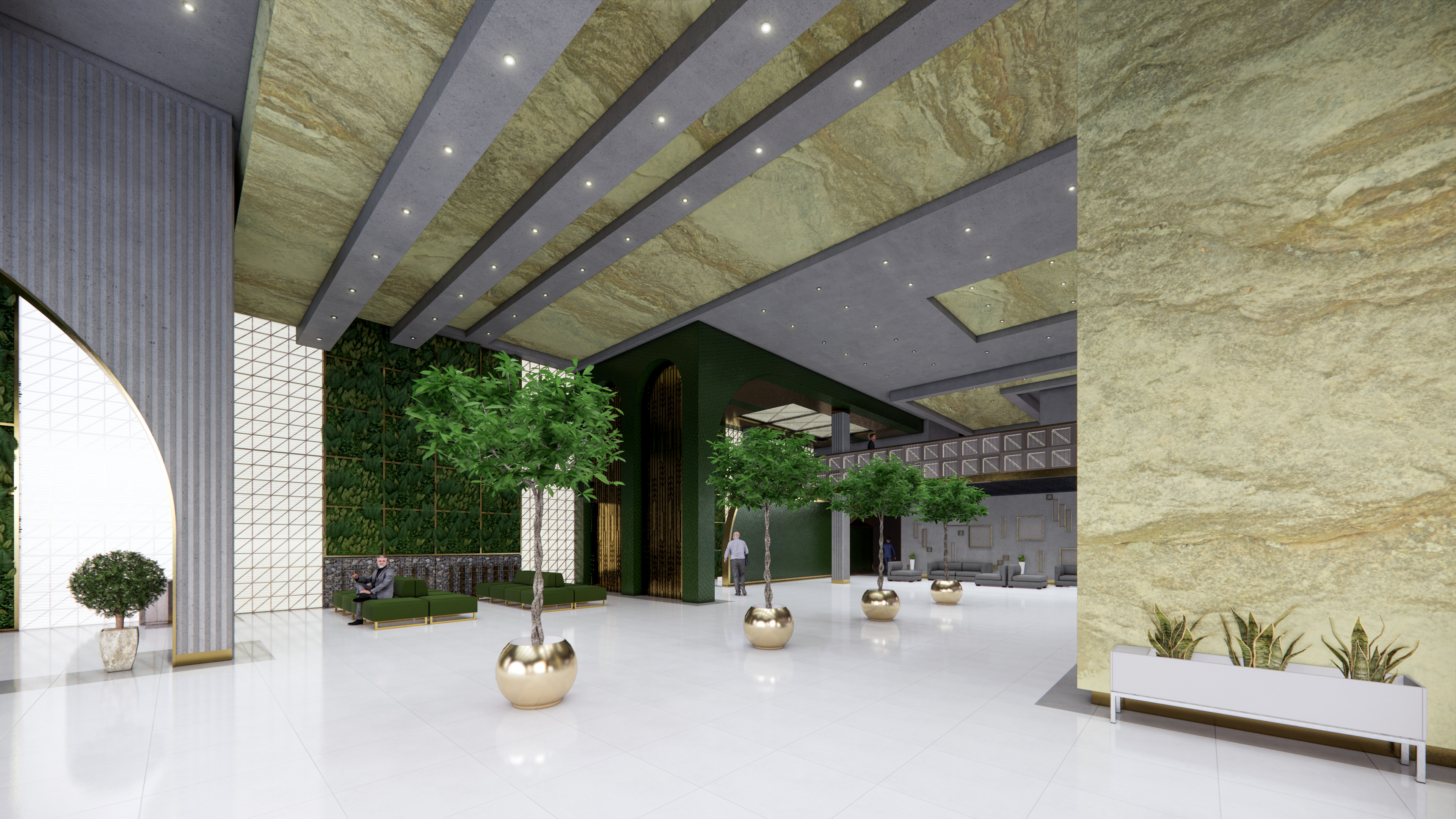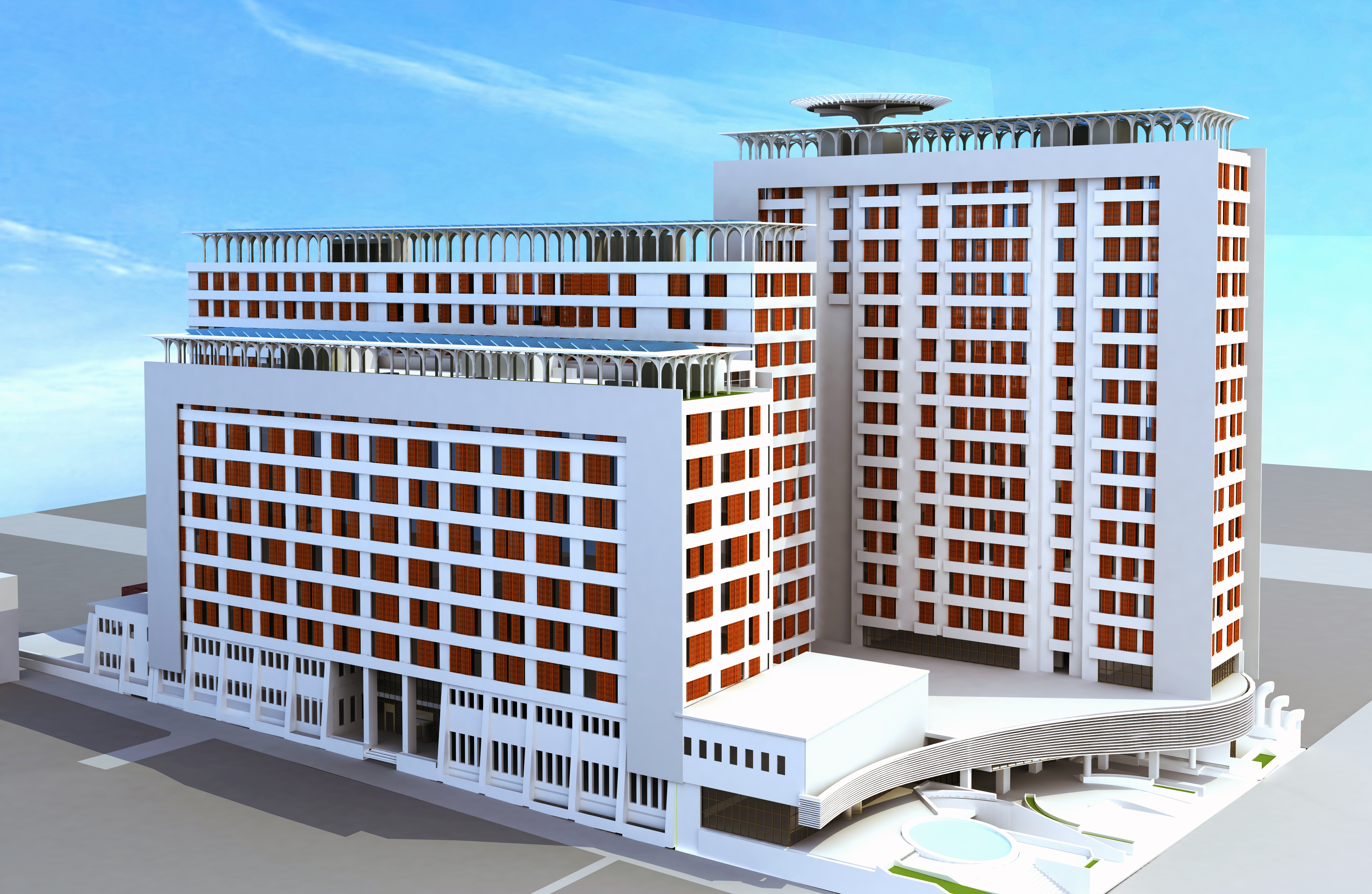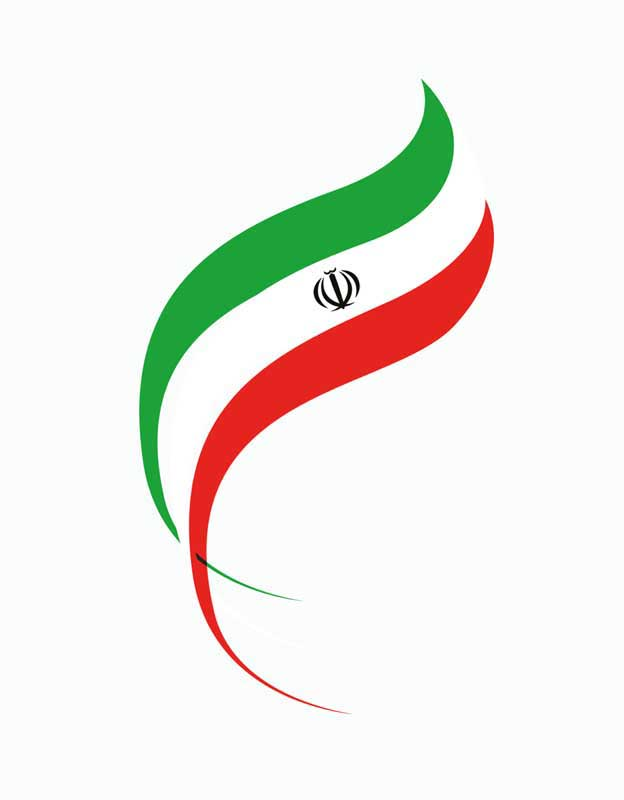According to the public relations report of JISCO, Mr. Behzad Ahmadi, Managing Director of Jahed Investment Company, during a visit to the operational process of this project said that this building is located on a land with an area of 3179 and with an infrastructure of 32000 Square meters. It will be built in 12 office and 5 basement floors.
While emphasizing that this building is expected to connect the two current buildings of the Ministry of Agriculture, Mr. Ahmadi, added In the design and implementation of this building, the buckling brace system (BRB) was used to create resistance against lateral forces, including earthquakes, and it is expected that this building will be able to withstand the most severe earthquakes after operation.
Managing Director of Jahed Investment Company also said we try to use Iranian-Islamic architectural standards in the architectural part of this building. The construction of the Iranian garden in the entrance lobby, as well as the design of the symbolic entrance gate, inspired by the existential nature of the Ministry of Agricultural Jihad, as well as the spatial truss structure in a modular and mesh form, bring the ideals and goals of the Ministry of Agricultural Jihad to the mind of every viewer.

He further emphasized that the facade of this building is supposed to be decorated with a green wall as a symbol of agriculture and blessing, in harmony with the facades of buildings No. 1 and 3.

The Jahed Investment and Service Co. for Nomadic Industries intend to deliver the completed building to the Ministry of Jihad Agriculture by the early months of 1405.




دیدگاه خود را بنویسید